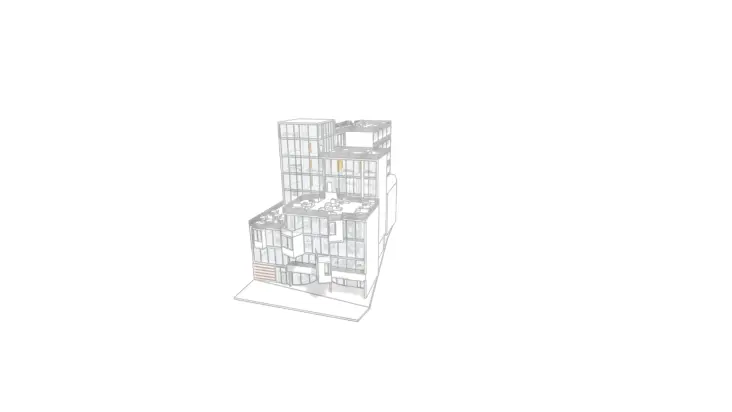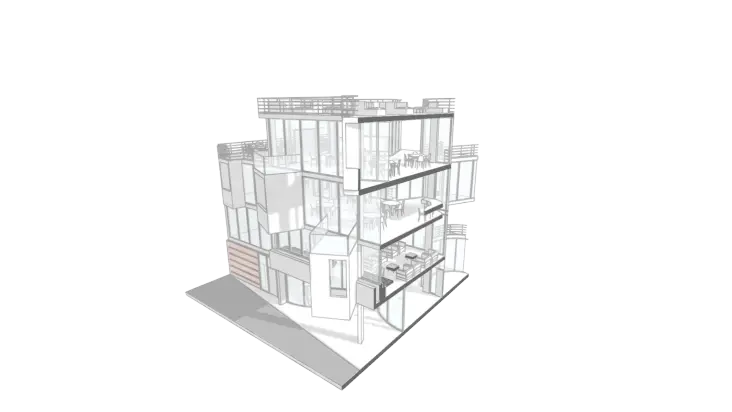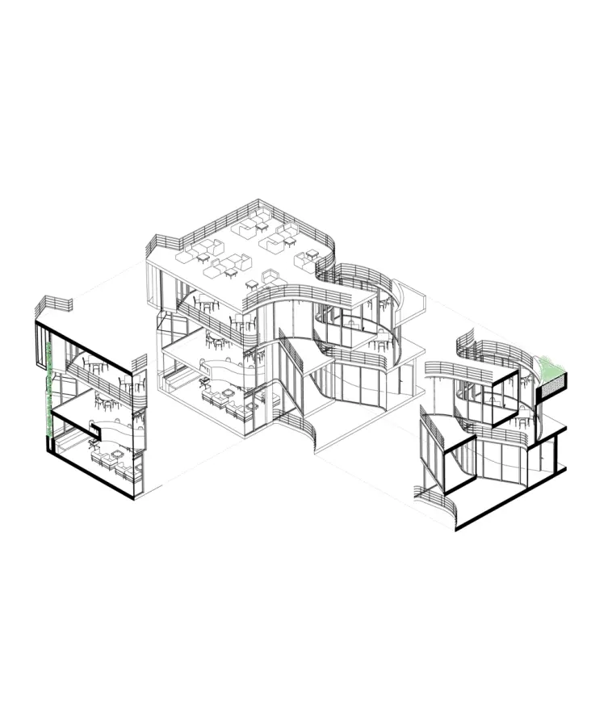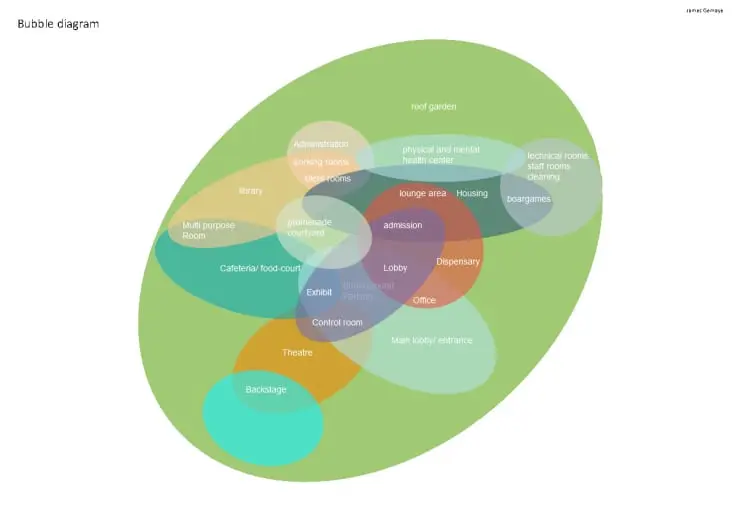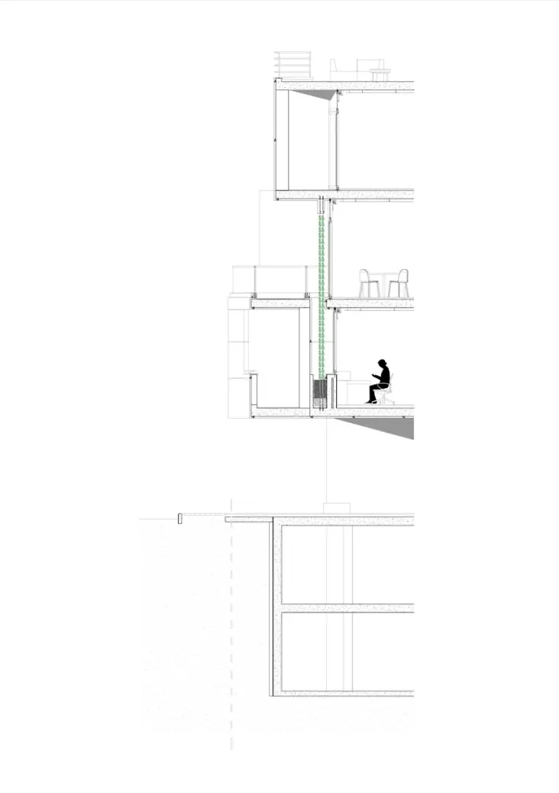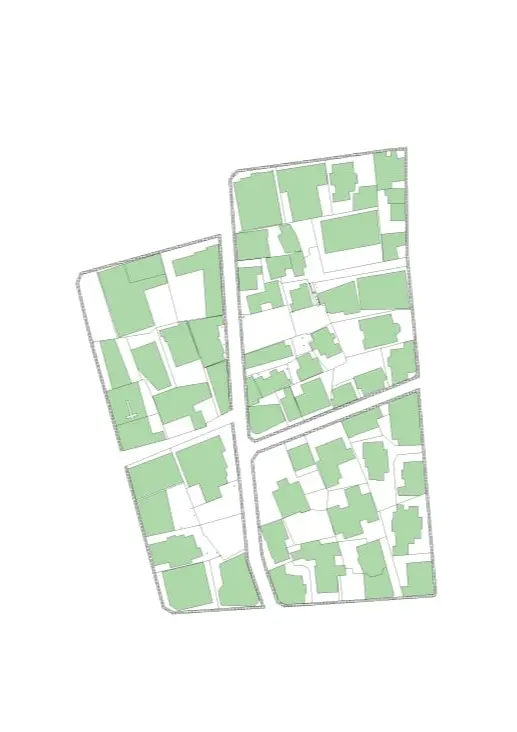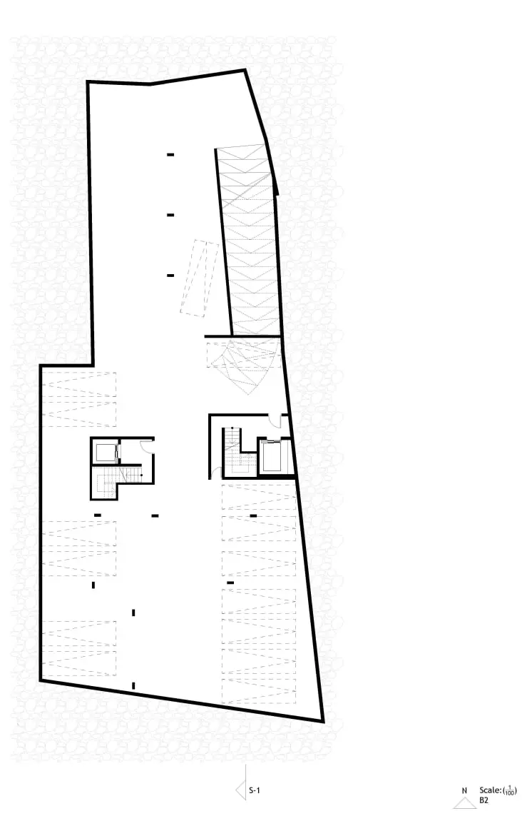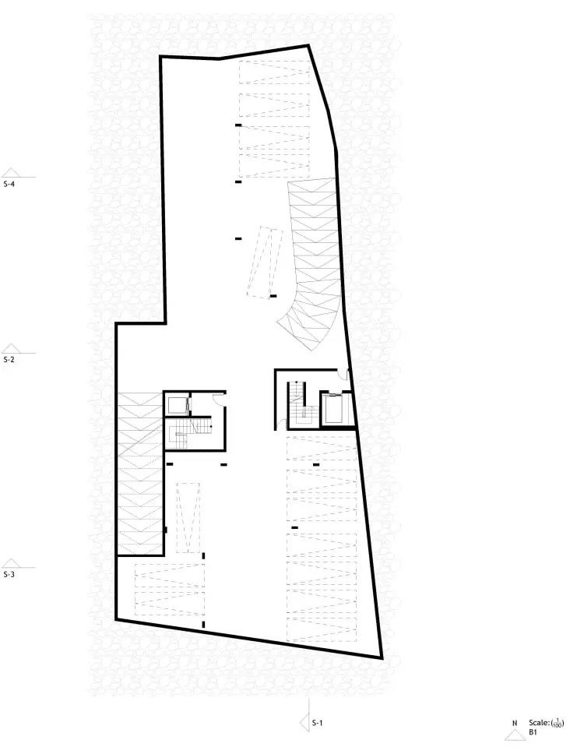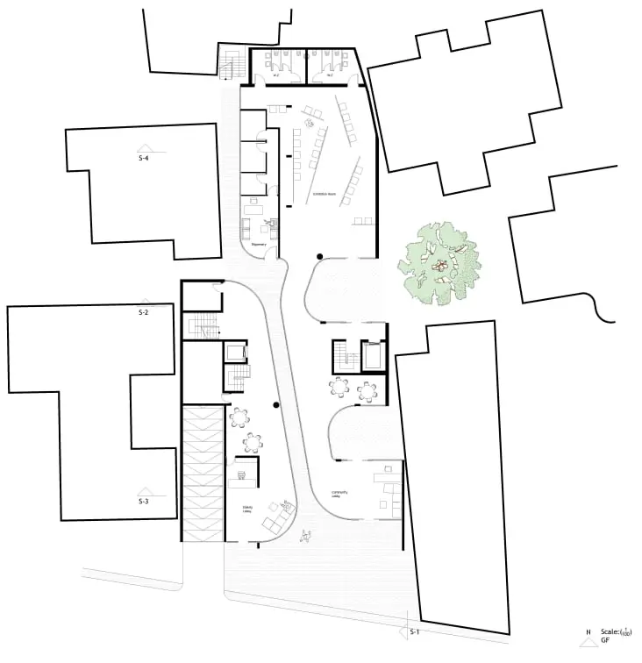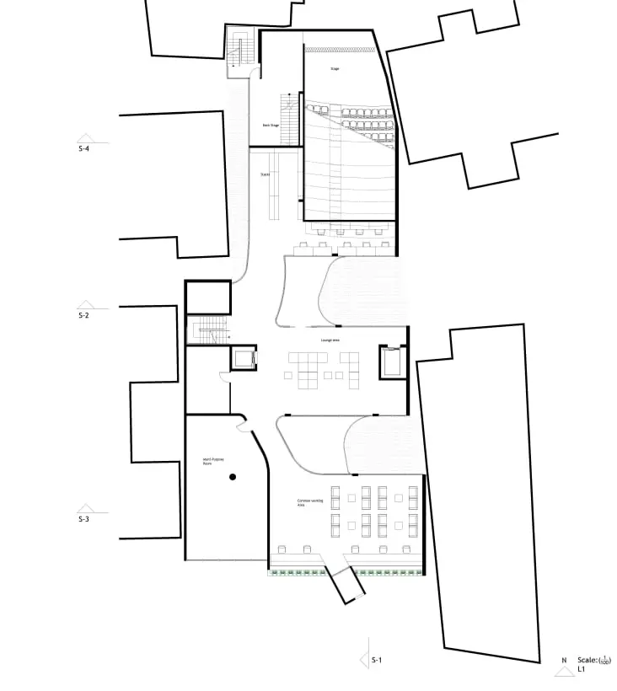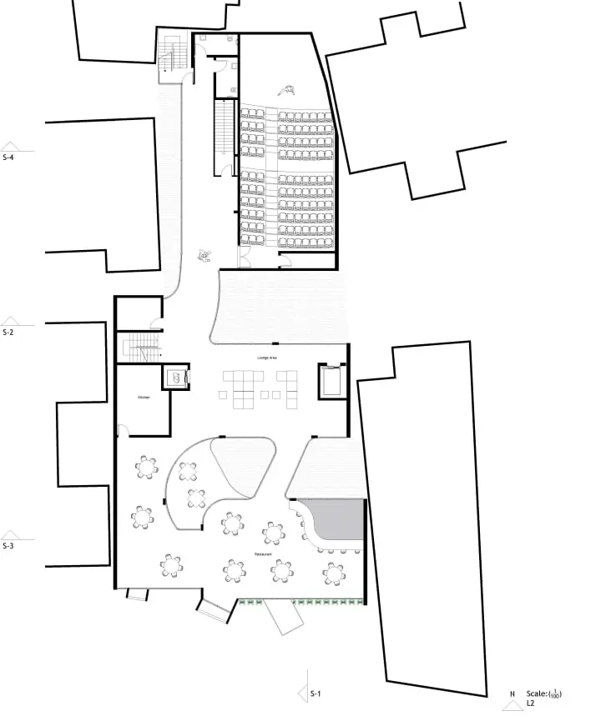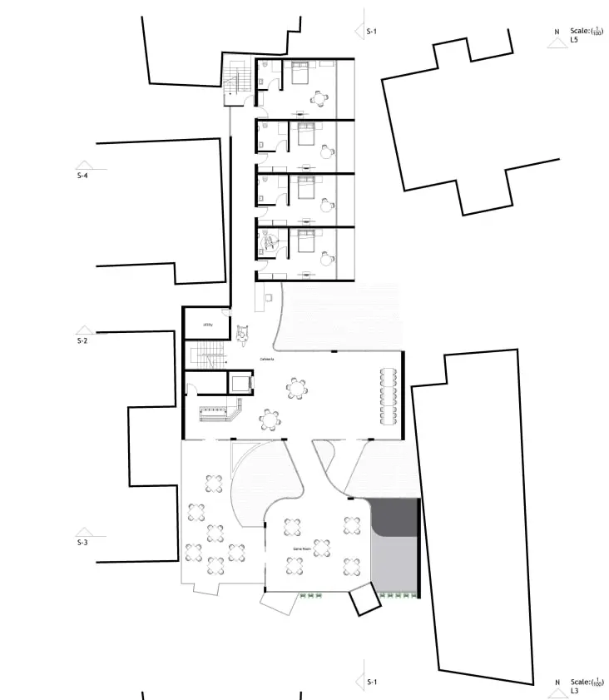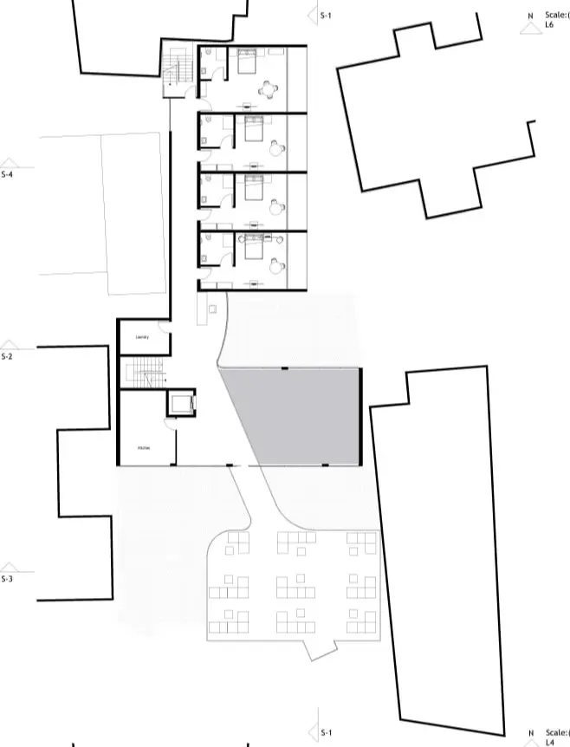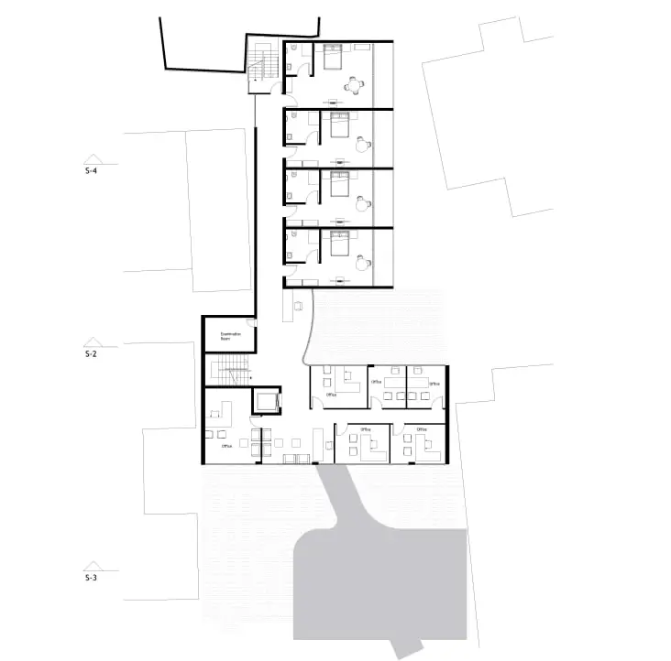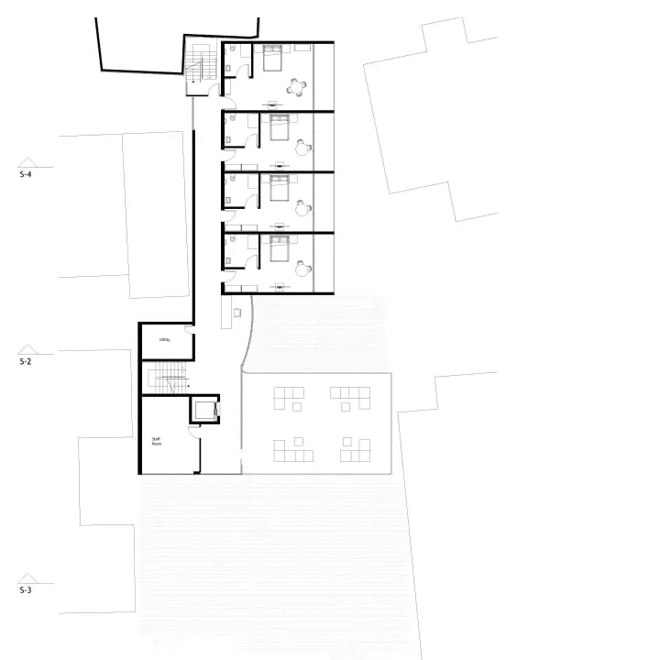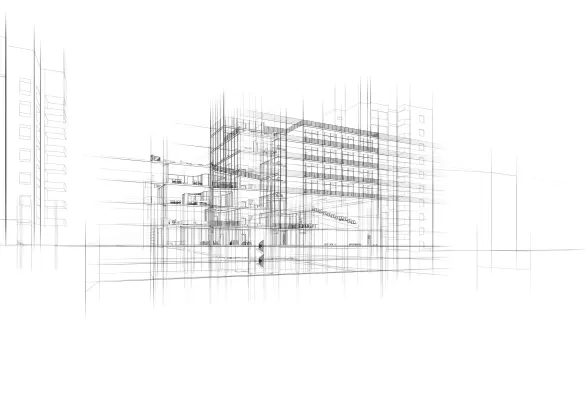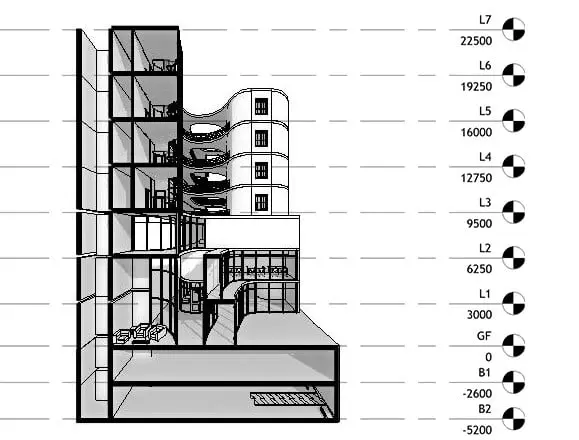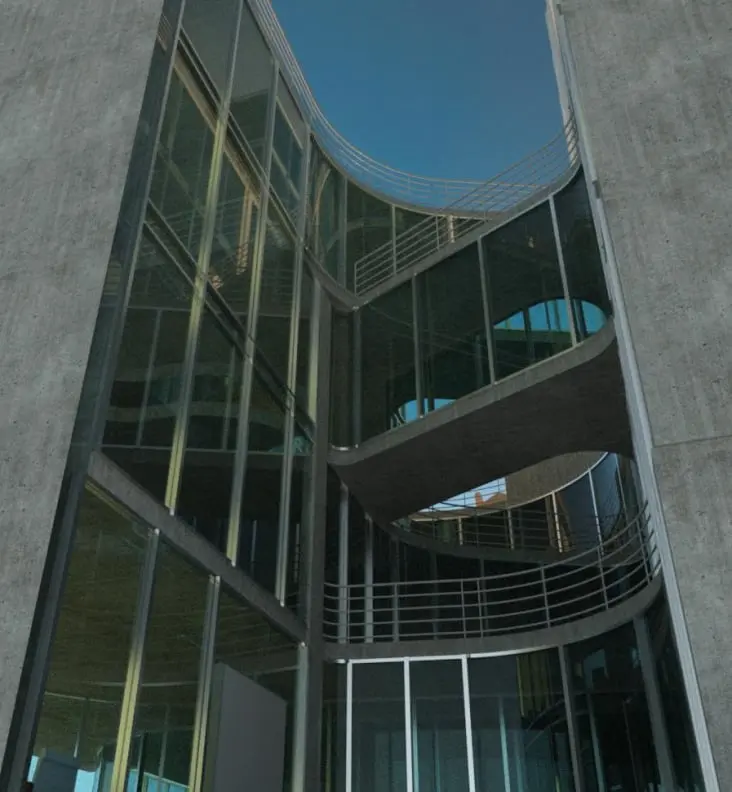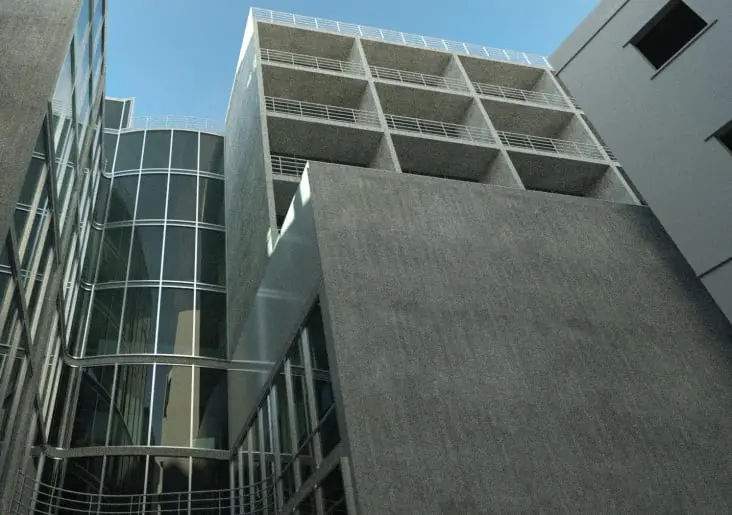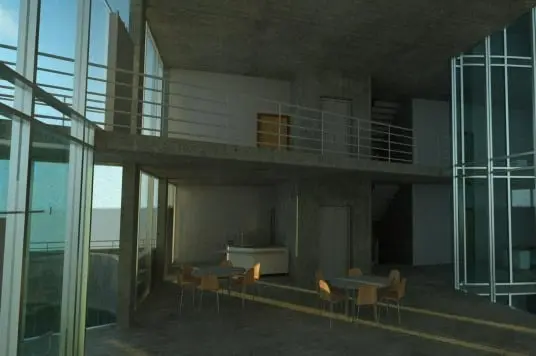DESIGN V
Located on Abd El Wahab Street in Ashrafieh, this project involved designing a mixed-use building combining a community center and elderly housing while adhering to strict municipal regulations. Given the site's constraints a narrow and deep plot with only one open façade to the main street and surrounded by buildings I introduced a pedestrian promenade cutting through the ground floor. This passageway connected the main street to a hidden pedestrian path at the back, fostering public accessibility and urban permeability. The architectural solution involved stacking smaller volumes connected by short bridges, ensuring natural light penetration and fostering interaction between residents. The design prioritized accessibility, social engagement, and creating a livable urban environment within the dense city fabric
